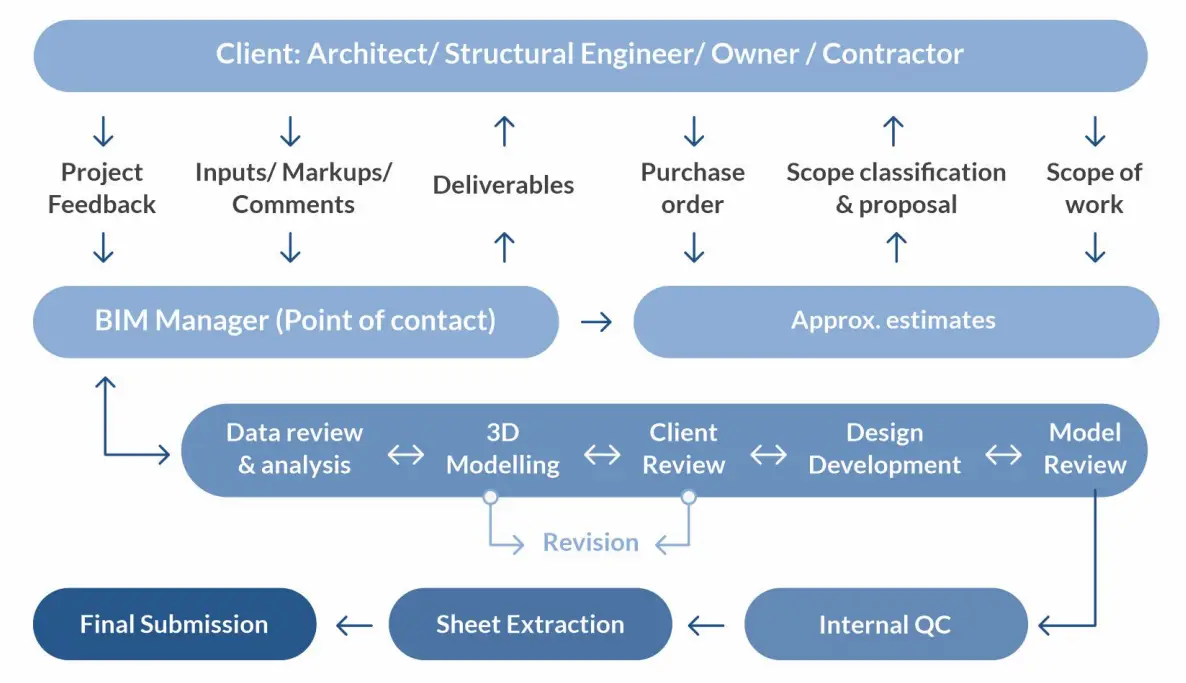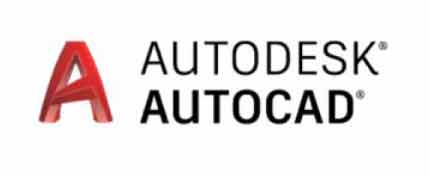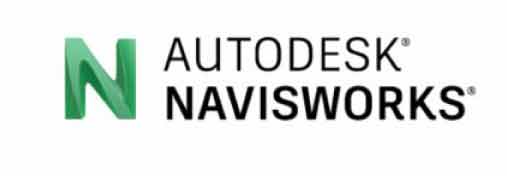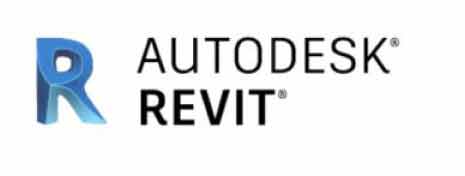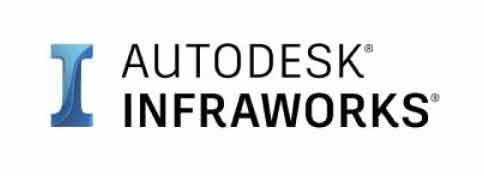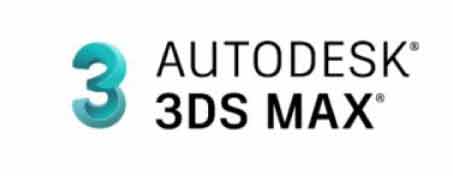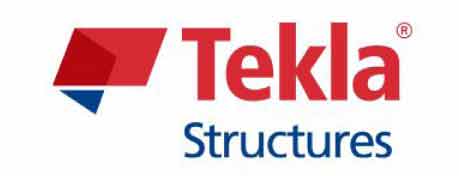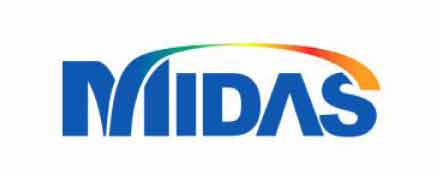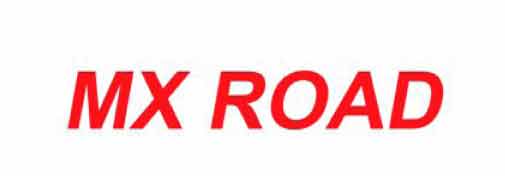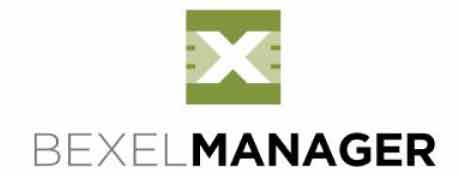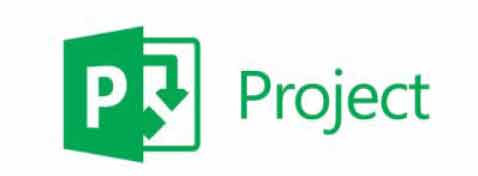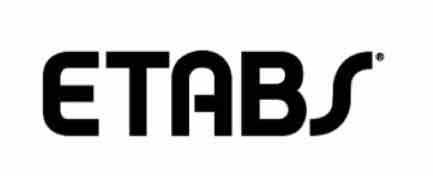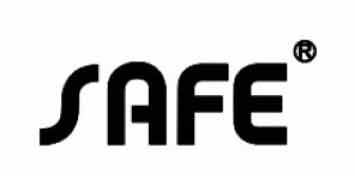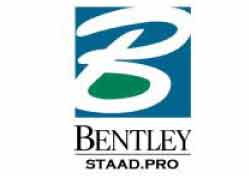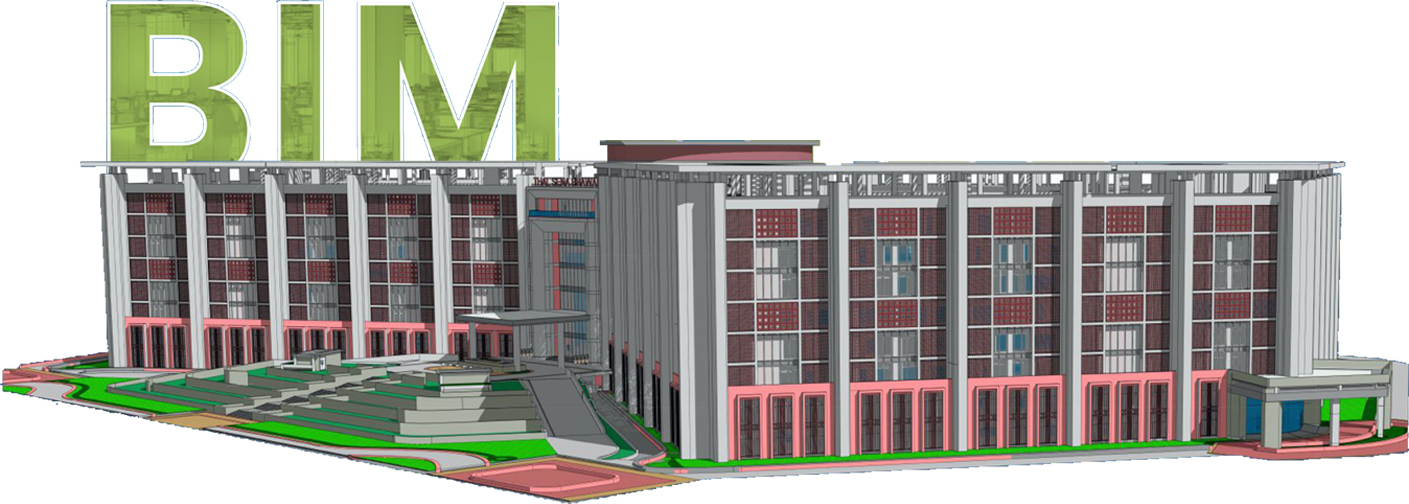


BIM is a global language for the infrastructure and construction sector, enabling greater collaboration and movement of capabilities across borders. The BIM is a digital representation, a virtual model, of the physical and functional characteristics of a property. It allows any design's performance to be simulated and assessed before it is built - helping all stake holders understand the complete design well in advance. One of the biggest advantages of BIM is that it takes awaythe ambiguity that owners often experience during the design and construction phase.
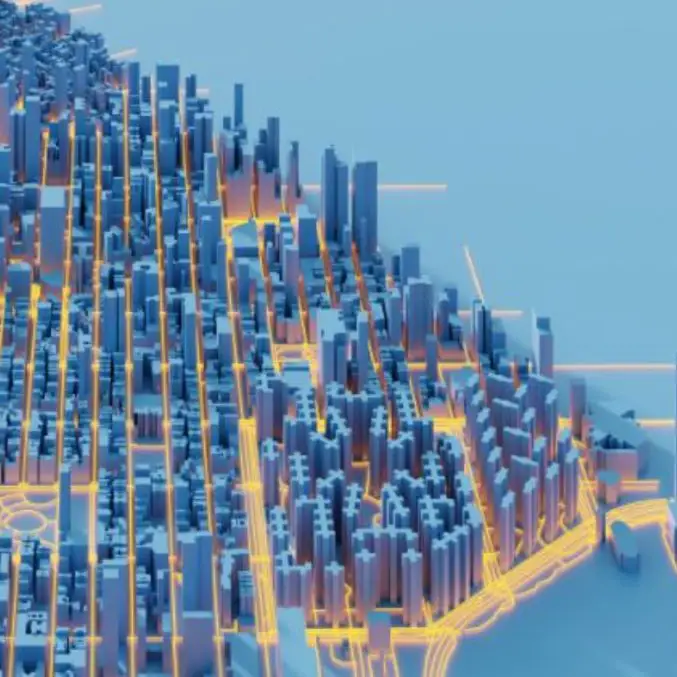
Building Information Modelling (BIM) creates coordinated 3D model using database for a construction project. BIM Model offers designers and owners complete control over the design. BIM model is very useful for effective interaction between Consultants/ Designers, Engineers, Contractors and Sub-Contractors. This helps them take quick decision, prepare accurate construction documents, improve constructability, reduce documentation errors and operational issues and ensure better construction management.
QC process is ISO 9001:2015 and managed by qualified QC team. We have implemented Environment Management Systems (EMS) 14001:2015.
The main objective of the Quality Control (QC) process is to detect errors and rectify it. Ensuring client's satisfaction. Our dedicated QC team is led by a highly qualified and experienced Manager.
The entire OC process is handled in following phases:
Internal QC by
Production Team
Peer QC by
QC Team
Preshipment
Check
